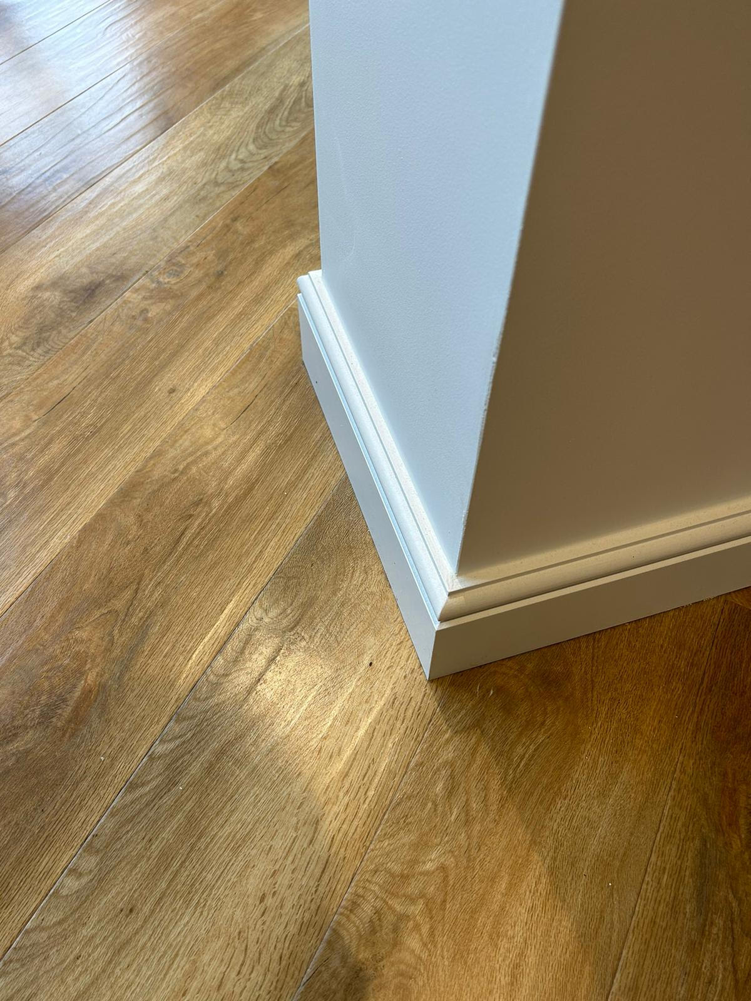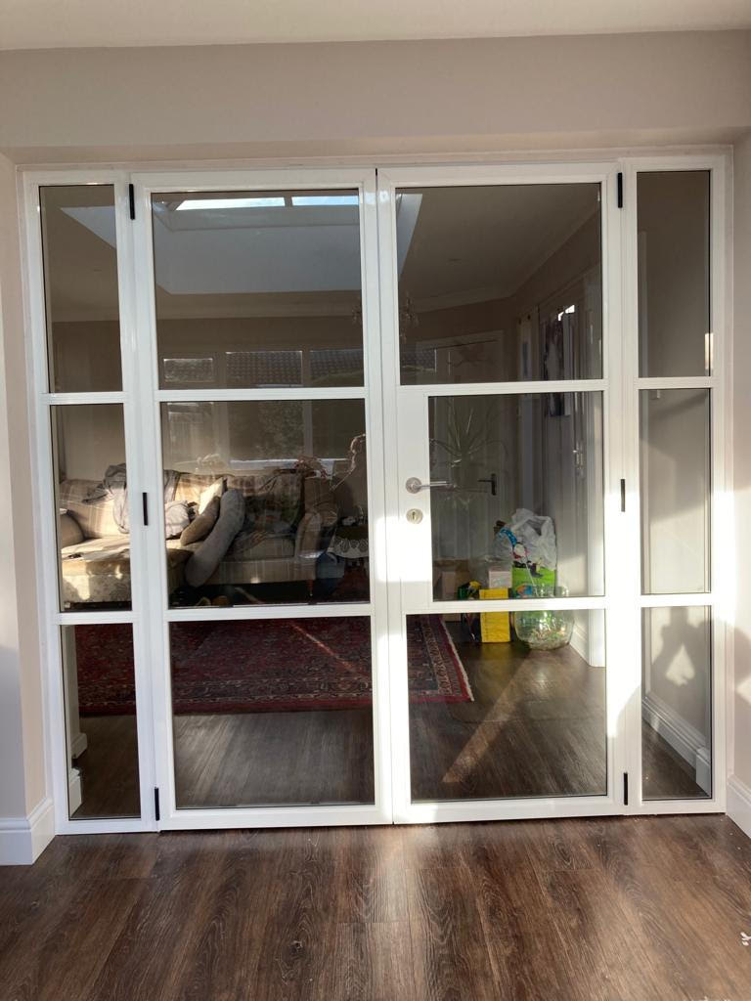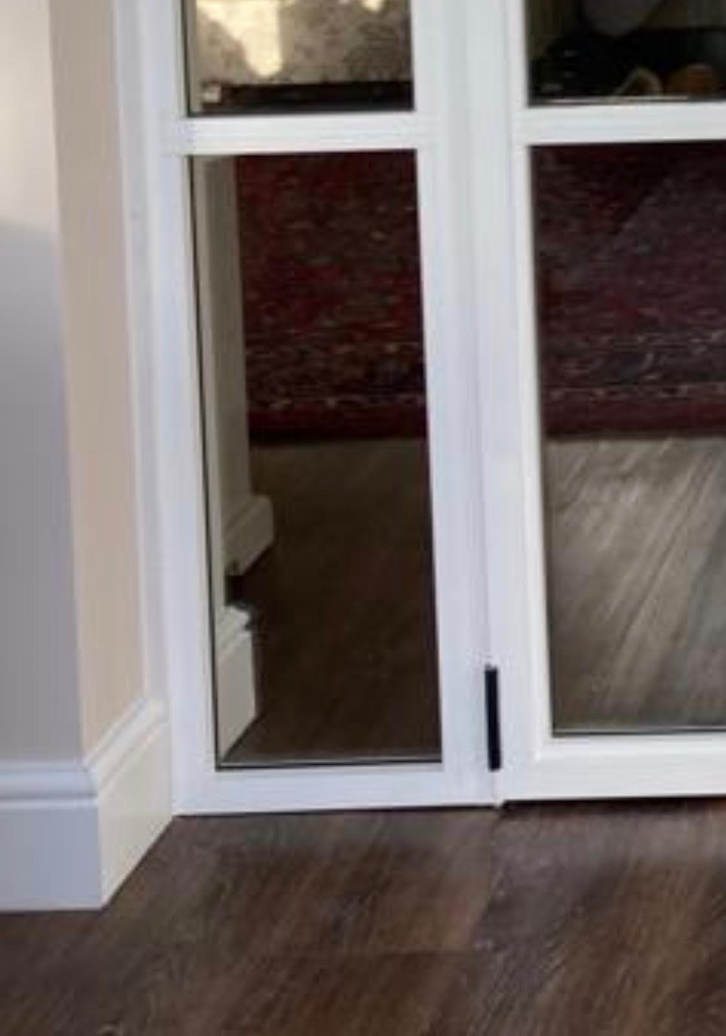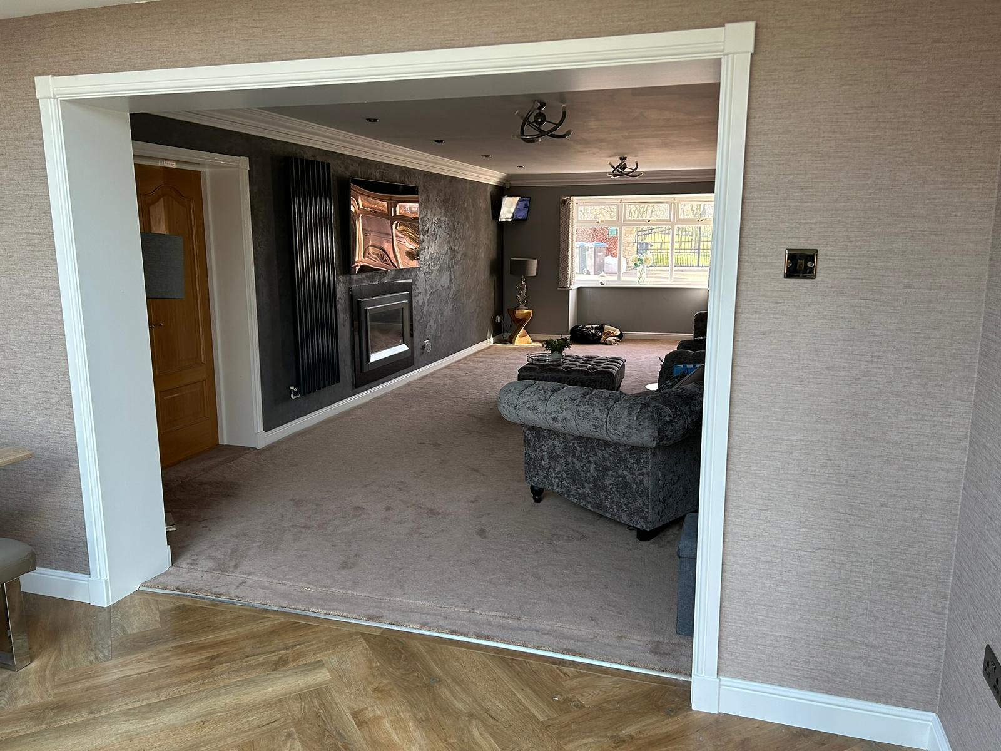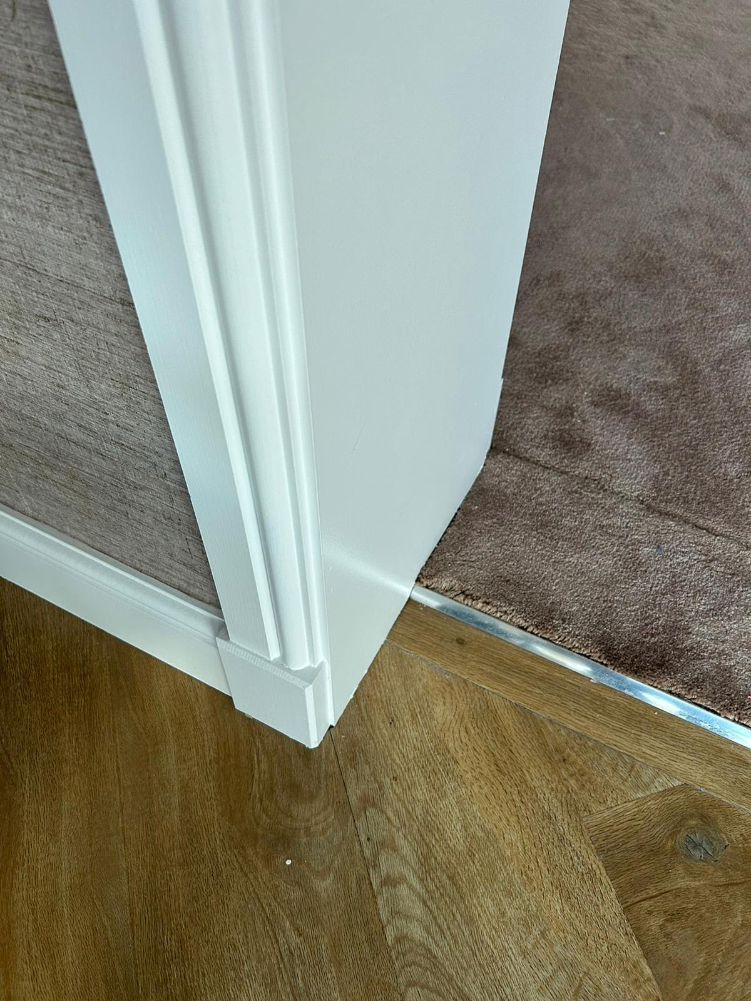How to measure
Set up one – Framed opening (Skirting board NOT returned into opening)
Due to the slenderness of the Alu Elite profile, the ideal setup is for skirting board not to be returned into the opening (See Diagram). If your set up is similar to above, measure the top, middle & bottom width and take off 10mm from your narrowest size for the width & take 10mm off from your narrowest size. For the height, measure left, right and middle & take off 8mm.
Please think about floor coverings on the side door is opening in to (as standard the door sash is 6mm smaller than the frame).
Set up two – Plastered opening & skirting board is returned into opening.
If your skirting board is returned into the opening like diagram B, you will need to install timber up both sides of the walls. This timber should be the same width as the skirting board. To measure the width of the doors, simply measure skirting to skirting and take off 10mm. For the height measure left, right and middle then take off 5mm. Please note, we don’t supply the timber.
Please think about floor covering height on the side the door opens into. As standard the door is 6mm smaller than the frame.

